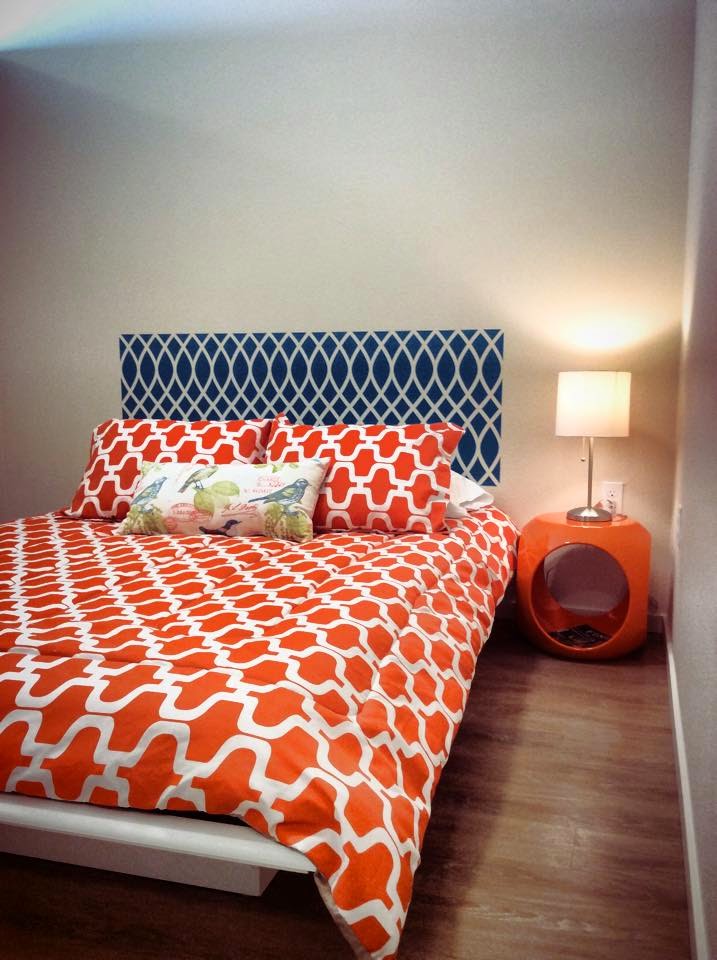Hello, everyone! How are your Christmas lists looking? All shopped out? I, for one, actually finished my Christmas shopping about a week ago, giving me plenty of time to think about how I'm going to decorate the apartment we chose during our house-hunting trip last week!
We ended up signing a lease on the apartment layout I had previously shown you, but once we were inside it was clear that we'd slightly have to refigure some of the plans I had made. Here's a more accurate idea of what we're looking at:

Living Room:
We ended up signing a lease on the apartment layout I had previously shown you, but once we were inside it was clear that we'd slightly have to refigure some of the plans I had made. Here's a more accurate idea of what we're looking at:

Living Room:
- The living area is small but just the right size to fit everything we need. We plan to put the sofa on the wall with the windows, facing the 3/4 wall.
- The sofa will have a console table with a pair of lamps behind it, reducing the need for side tables, so we can instead flank the sofa with tall plants (maybe I can make a fiddle leaf fig prosper? #wishfulthinking #blackthumb).
- We like to prop our feet up, so I plan to recover a Craigslisted ottoman with some vintage fabric like this or this, or perhaps a fabric like this or this.
- Opposite the sofa, on the 3/4 wall, we'll put the TV flanked by our Ikea Vittsjo bookcases. We've toyed with the idea of building a wood wall to mount the tv on, then a console table for under the TV, but we'll see.
- On the wall between the windows and the 3/4 wall (the one opposite the kitchen), we'll keep things simple and just put three framed pieces of artwork.
- We'll float a fold-up director's chair in the space between the living and kitchen areas to help define the living space. Our wood footstool will fit nicely there as well.
- I'll probably DIY a pelmet for the window and maybe add curtains, although the windows have blinds so curtains aren't strictly necessary and may make the room look too small.
Dining Area:
- We plan to get a rectangular table similar to the one shown, but orient it 90 degrees from the picture above and fit it up against the wall of windows. We'll add two more foldable director's chairs.
- I don't mind the pendant they have installed, but I may DIY a lampshade cover for it to spice up the area a little.
Kitchen area:
- The kitchen/entry hall area has TONS of storage, which was a huge selling point for us. We'll store most of our outdoor gear and off-season clothing in the big closets and all our kitchen stuff should fit in the cupboards.
- I plan to keep the counters pretty clear of clutter, although I may add a tray to corral cutting boards, a utensil crock, salt/pepper/oil containers, etc.
- I have a nice runner that I'll spread in front of the stove/sink area to warm things up a bit.
Bedroom:
Overall I'm shooting for the minimal bohemian look I described here. I'm also striving to follow the William Morris school of thought: "Have nothing in your houses that you do not know to be useful, or believe to be beautiful."
- The bedroom is pretty tiny, so we don't plan to have much in it--just a DIY bed frame and a pair of Ikea bedside tables.
- We'll add lamps to the tables and dress up the bed in mismatched grey and navy prints.
- You can't see it in the picture above, but the wall to the left of the bed is the 3/4 wall seen in the living room pictures. I plan to buy removable wallpaper and paper up to the 3/4 mark on the wall seen above (behind the bed).
- Then I'll add the America map we've had in our bedroom for a while and flank it with candle holders.
- I'll add some pretty wood hooks for bathrobes/jackets and call it good!
Bathroom:
- The bathroom is actually a pretty generous size and includes a washer and dryer.
- I plan to keep things simple here too, adding the three Claire Elsaesser prints I've had in previous bathrooms (here, here, and here) plus this one by Girl and Parrot.
- I'll add a simple shower curtain and hand towels (on my Christmas list!) along with a rug I picked up when I lived in Chile in college.
Entry nook:
- Originally we thought we'd have to use this little nook for bike storage, but we were able to secure a storage unit literally next door to our apartment, so instead we can use the entry nook for shoe storage.
Do you think this design achieves those aims?












No comments:
Post a Comment