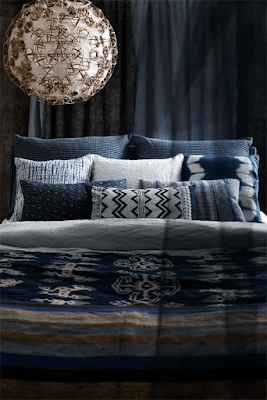We've been in our place for 3 weeks now and it's starting to feel like home. I'd like to share some preliminary photos of the work we've done on the living/dining space.
To give you a sense of the space, here's a panoramic shot from the front door:
And another from the bathroom (which is the open door on the left in the first shot):
As you can see, the living/dining area is one open space that we've divided into a living area, office area, and kitchen/dining area. The place gets such great light, it's been so fun seeing our once-deprived plants flourishing!
We just bought a new counter-height table and are picking up the stools to go with it next week!
I bought this ridiculous birdy table last week just because it makes me laugh. Design should be fun! And check out that coffee table my fiancee made from locally reclaimed lumber. The variation in pattern and texture is awesome in person!
With only one blank wall to work with, we reused our shelving from our last apartment and filled it with personal momentos and an Ikea plant stand my mom gifted me, which we've repurposed for the moment as a bookshelf.
We still have lots of plans for the space, like retrofitting the dining table to have a shelf for our pots, building a console table for behind the sofa, and building an outdoor setup for our bikes. But it already feels like home and I'm pretty happy with the progress we've made in just 3 short weeks!
Also, here's a gratuitous photo just because I think my dog is adorable. Not pictured: my fiancee telling her to sit behind me ;)





































