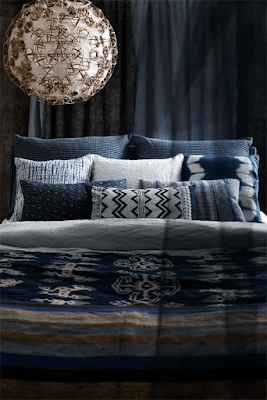Hello all! I took some time away partly because I was busy and partly because blogging hasn't seemed like an important use of my time when you know what's going on in the US right now. However, this blog has always been a hobby I turn to when I need a creative outlet, so I'm happy to be back in my little corner of the internet.
I would imagine I'm not alone in feeling a little less holiday spirit than I typically do this time of year, but I have several upcoming holiday parties and would like to temporarily focus on those fun things while I process the election outcome and its potential ramifications.
I had some credit at lulus.com, so when I spotted this fun fringed dress it was a no-brainer to add it to my cart. As you know I like to restyle my clothing as much as possible, so I came up with three ways I can wear the dress to my holiday events.
My first invite is to spend Thanksgiving on the Oregon coast with friends. Being far from family over the holidays is hard to handle, so I'm grateful to friends who take in holiday orphans such as my fiancee and me :)

To keep this office-friendly yet still full of good cheer, a skirt worn under the dress adds needed length--I think the silver would be so fun peaking out from under the fringe! I added a cozy metallic flannel, also to be worn under the dress, and some chic wedges and studs.
Lastly, I'm spending this New Year's Eve at my college roommate's wedding--so fun!

I would imagine I'm not alone in feeling a little less holiday spirit than I typically do this time of year, but I have several upcoming holiday parties and would like to temporarily focus on those fun things while I process the election outcome and its potential ramifications.
I had some credit at lulus.com, so when I spotted this fun fringed dress it was a no-brainer to add it to my cart. As you know I like to restyle my clothing as much as possible, so I came up with three ways I can wear the dress to my holiday events.
My first invite is to spend Thanksgiving on the Oregon coast with friends. Being far from family over the holidays is hard to handle, so I'm grateful to friends who take in holiday orphans such as my fiancee and me :)
Since Thanksgiving is essentially federally-approved gluttony, for my first go-round I styled the dress for maximum comfort. I paired it with a boxy denim jacket to help hide the post-meal turkey belly and kept it festive yet comfortable with funky metallic oxfords, studs that manage to be simple and statement at the same time, and a beaded bucket bag.
My next event is an after-work holiday party with coworkers.

To keep this office-friendly yet still full of good cheer, a skirt worn under the dress adds needed length--I think the silver would be so fun peaking out from under the fringe! I added a cozy metallic flannel, also to be worn under the dress, and some chic wedges and studs.
Lastly, I'm spending this New Year's Eve at my college roommate's wedding--so fun!

This is the perfect opportunity to bring in some bling with a goorrrrrrgeous tasseled necklace and statement earrings. Paired with luxe red velvet platform sandals, matching lipstick, and a chic updo, this outfit would be sure to kick 2017 off on the right foot.
So, which outfit is your favorite? How would you style this dress?



















































